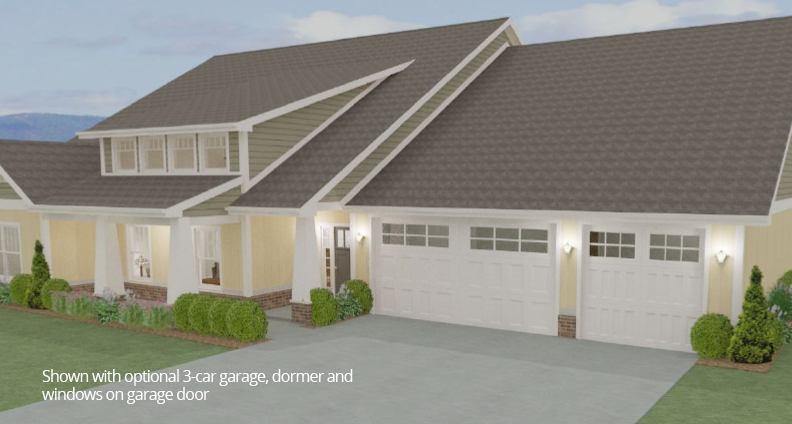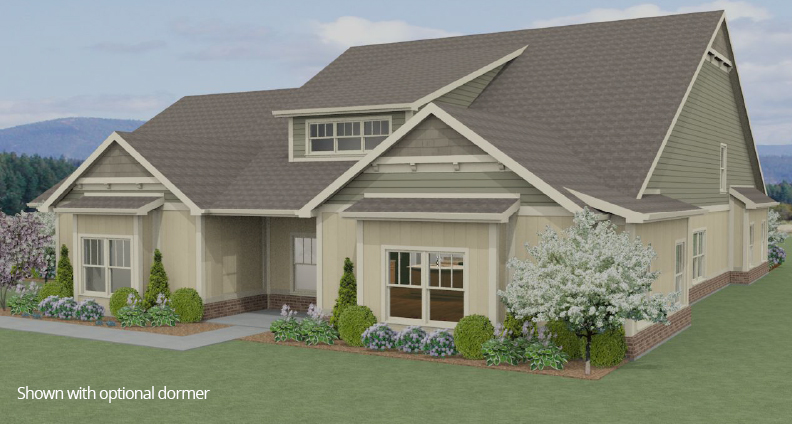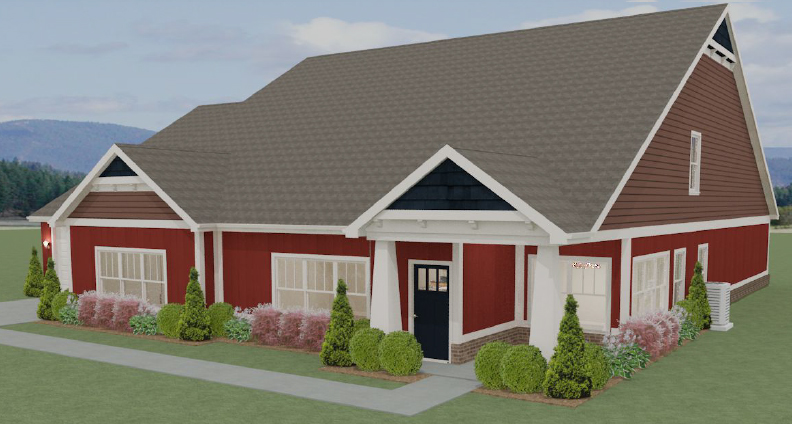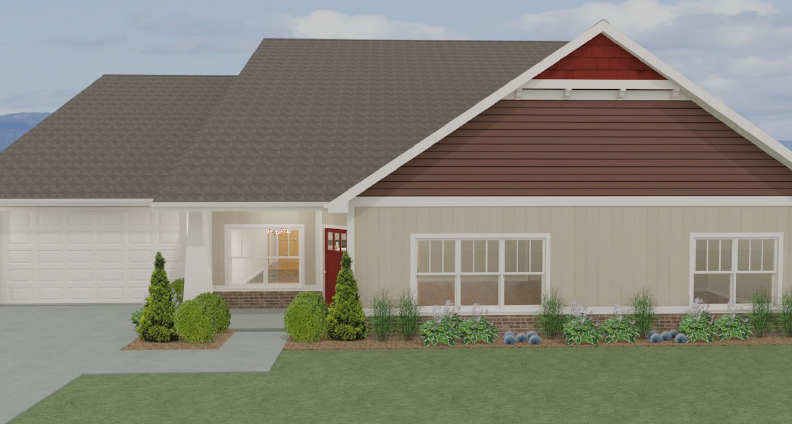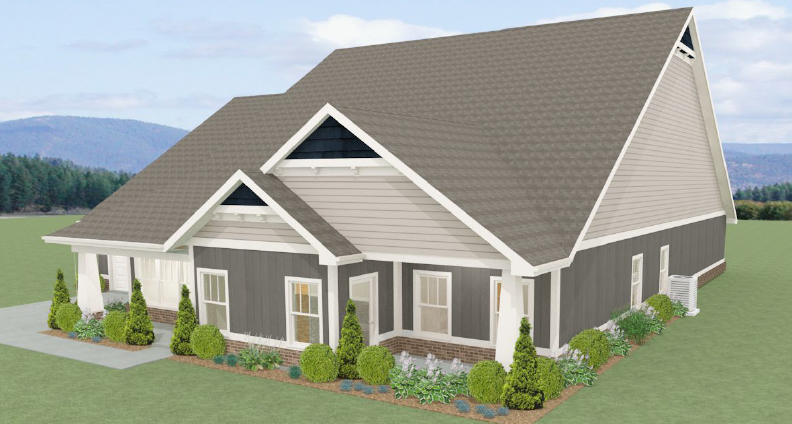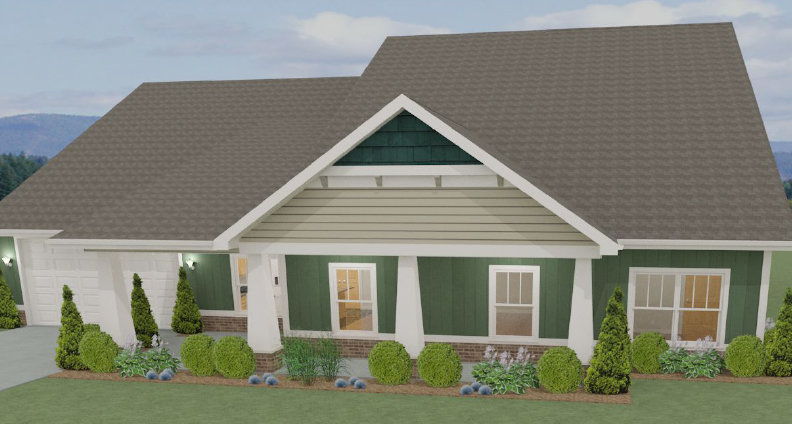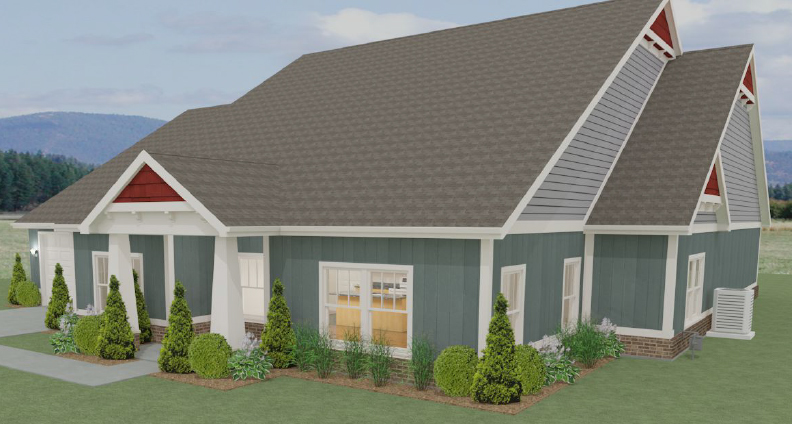
Floor Plans
- Craftsman Style with Brick Wainscot
- Fiber Cement Siding and Shake (No Vinyl Siding)
- Dimensional Roof Shingles
- Stick Framed Walls 16″ O.C. Interior
- 9′ Ceilings Standard
- Maintenance Free Vinyl Windows
- Craftsman Style Insulated Fiberglass Front Doors
- Fully Finished Garages
- Steel Insulated Garage Doors With Openers
- Covered Porches
- Gas Heat
- Central A/C
- High Efficient Electric Water Heater
- Water Softener Rough-in
- 200 Amp Electric Service
- Ceramic Tile and Carpet Flooring
- Kitchen Cabinets With Granite Top Options
- Stainless Steel Appliances
- Irrigated and Landscaped Yards


